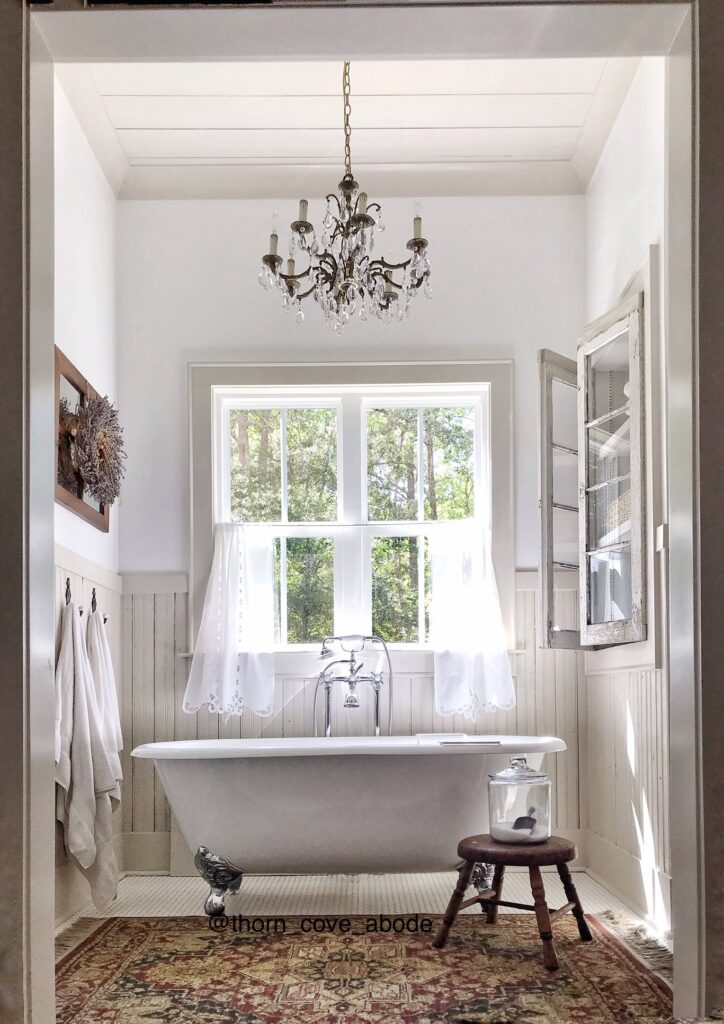
Master Bedroom and Bathroom
Our custom master bedroom and bathroom are a true retreat for me! In our past homes the master bedroom was the last room on my list of priorities as far as home decor. Our bedroom always ended up being the “catch-all,” but I knew I didn’t want that when we built our forever home. Now, when I find downtime throughout my day, I head to my bedroom. I never used to do that and I am so thankful we prioritized this space.
Did you know we spend one third of our lives in bed?! Mark and I splurged on a really great mattress several years ago and it’s been worth. {However, the story of the purchase of said amazing bed is for another day- some of you OG Thorn Cove friends remember. 😂}
The mattress is a Tempur-Pedic and I swear our sleep changed when we really invested in our bed. This is starting to sound like a pitch for an upcoming advertisement, but I swear I just love laying on that pricey mattress, ha! Isn’t the rug beautiful!? As of August 2023, it’s currently 70% off + free shipping!
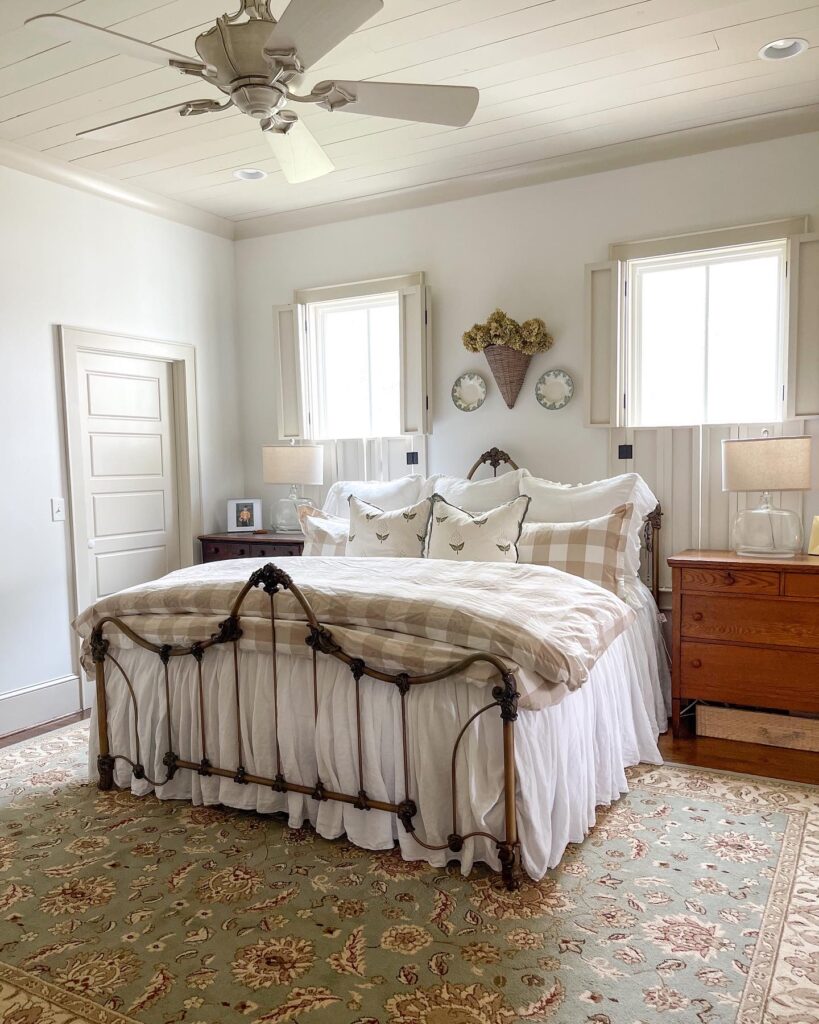
Bedroom Cozy Touches
For nightstands, I wanted to use old dressers. On one hand, the space between the bed and wall was so large that a regular nightstand didn’t look to scale. I love the look of these old dressers in place of a traditional nightstand as well. We each have so much more storage and I feel they look more curated instead of a more formal look.
In several rooms around my house, I use old plates being as decor. Old plates are so inexpensive and really add a lot of charm and color as wall decor. You do need to mount them properly and I just use these ones from Amazon. I’m always bringing in new plates and platters that I thrift and even change them out seasonally.
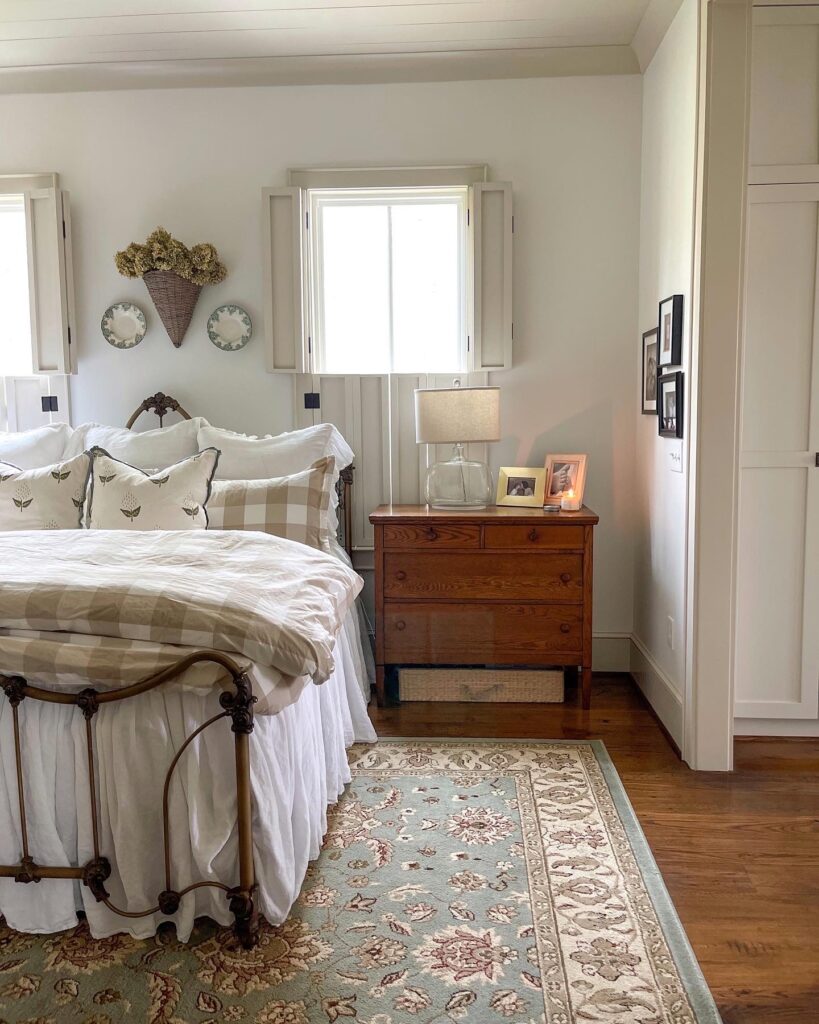
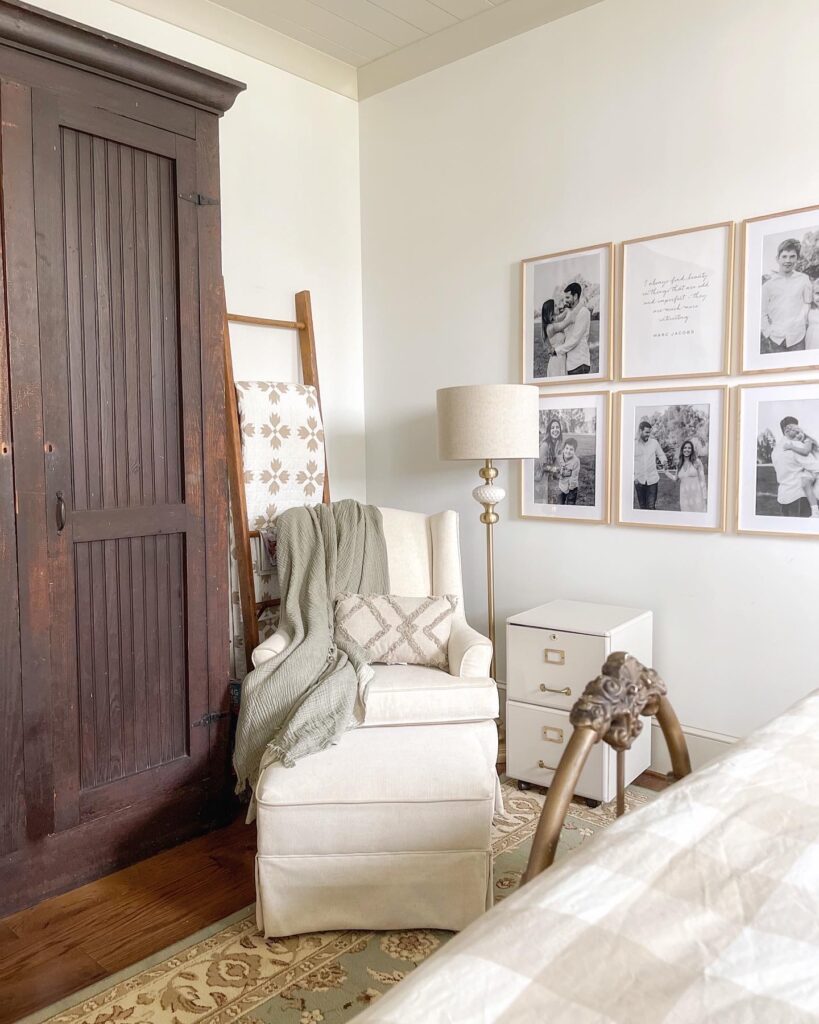
Custom His and Hers Cabinetry
Off the main bedroom, we have two amazing his and her closets (click to see video of the layout). Mark’s closet is set up like a traditional walk in and he LOVES not sharing a closet with me. RUDE 😂. Anyone remember when I begged him to closet share again so I could make his walk-in closet our Cloffice? He wasn’t having it, but I get it.
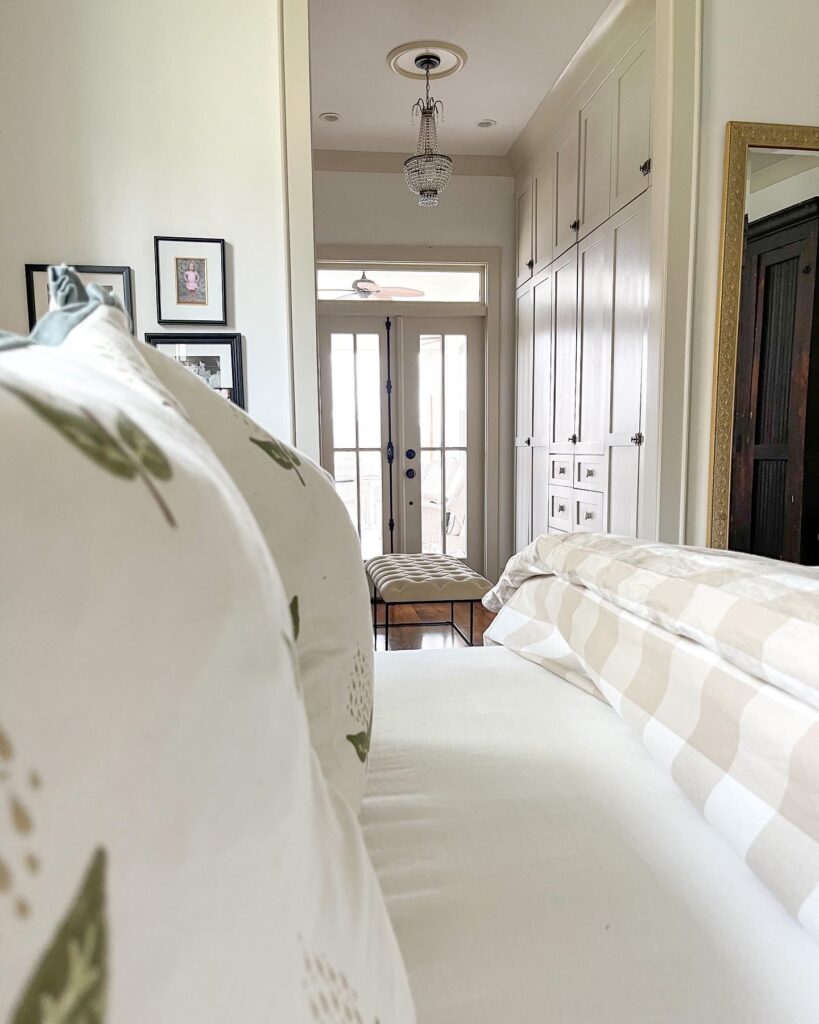
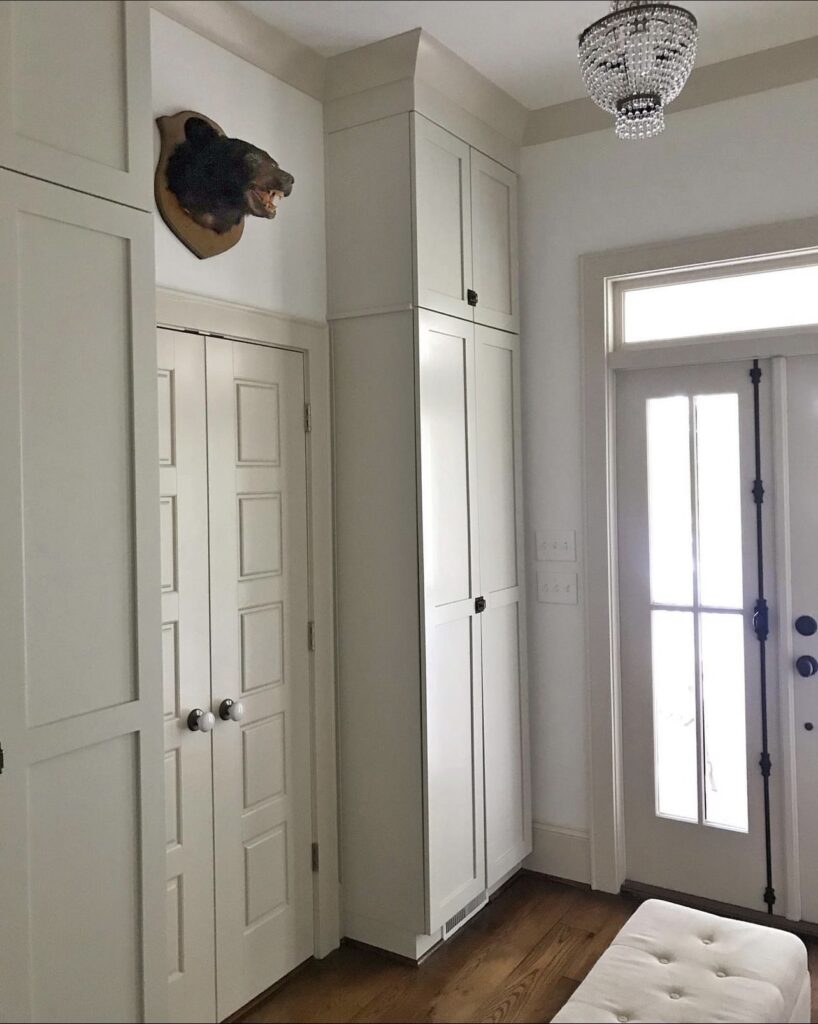
Mark keeps his closet so neat and tidy and well, mine is … not. 😀 My closet is actually set up like a walk in wardrobe. It’s so fancy and honestly one of the coolest parts of our home. I don’t share it often because there is always clothes everywhere. I have hanging space on two walls and a dresser in between, but it’s all behind beautiful built in cabinetry. {I even added a dresser I found on marketplace as a “closet island“!} I also have hidden shoe storage floor the ceiling all behind cabinetry. All that for a chick who wears the same five shirts and leggings everyday! I love it though and am so thankful for my fancy space.
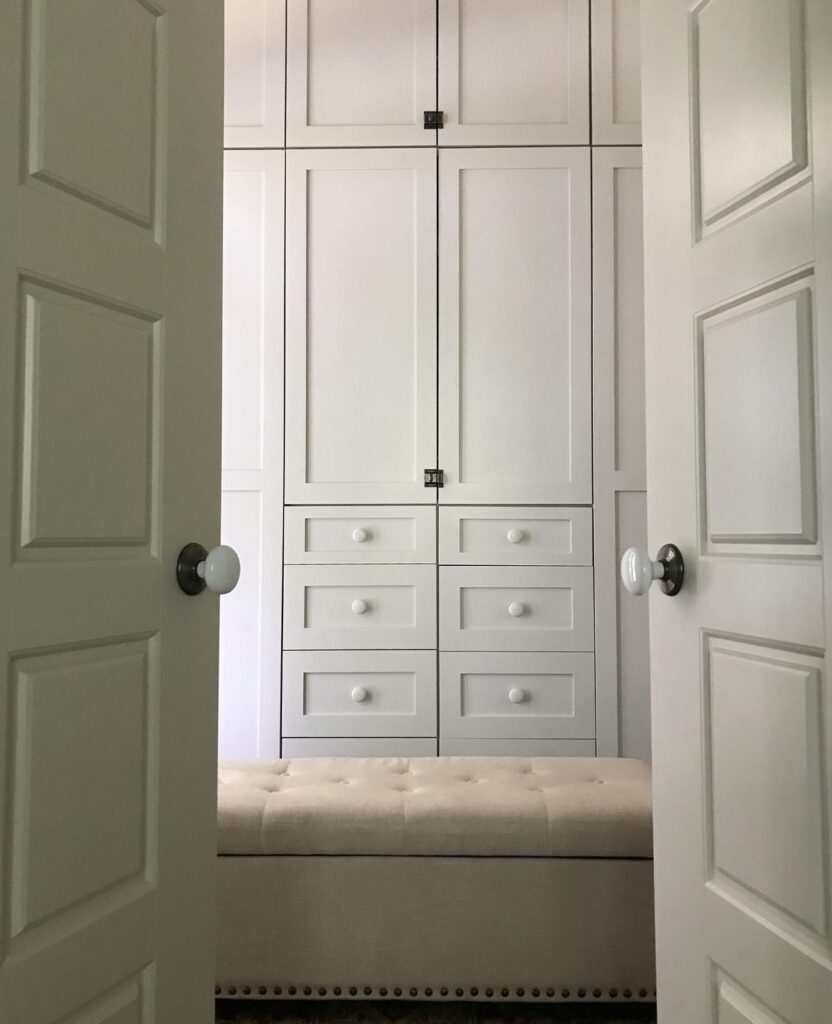
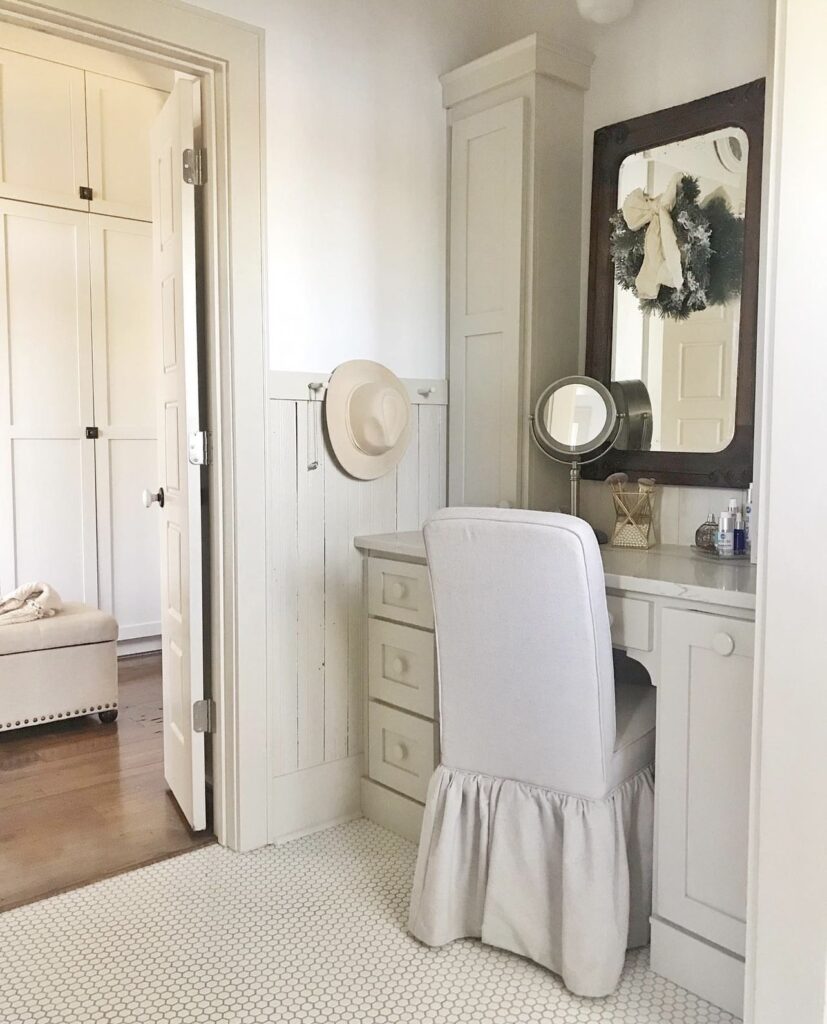
Master Bedroom and Bathroom Continued…
When you walk through the custom wardrobe, you enter the master bath. I LOVE our bathroom and it’s all I’ve ever dreamed of in a bathroom! Mark and I opted for a shared Trough Sink so on the opposite side I could have a sit down make up space. We’re rarely ever at the sink at the same time so it wasn’t a big deal to decide to share. I like to sit and do my makeup and in all of our past houses, I would actually sit on the sink. My special makeup vanity feels like a real treat! It’s so nice to sit in a comfy chair too 😉
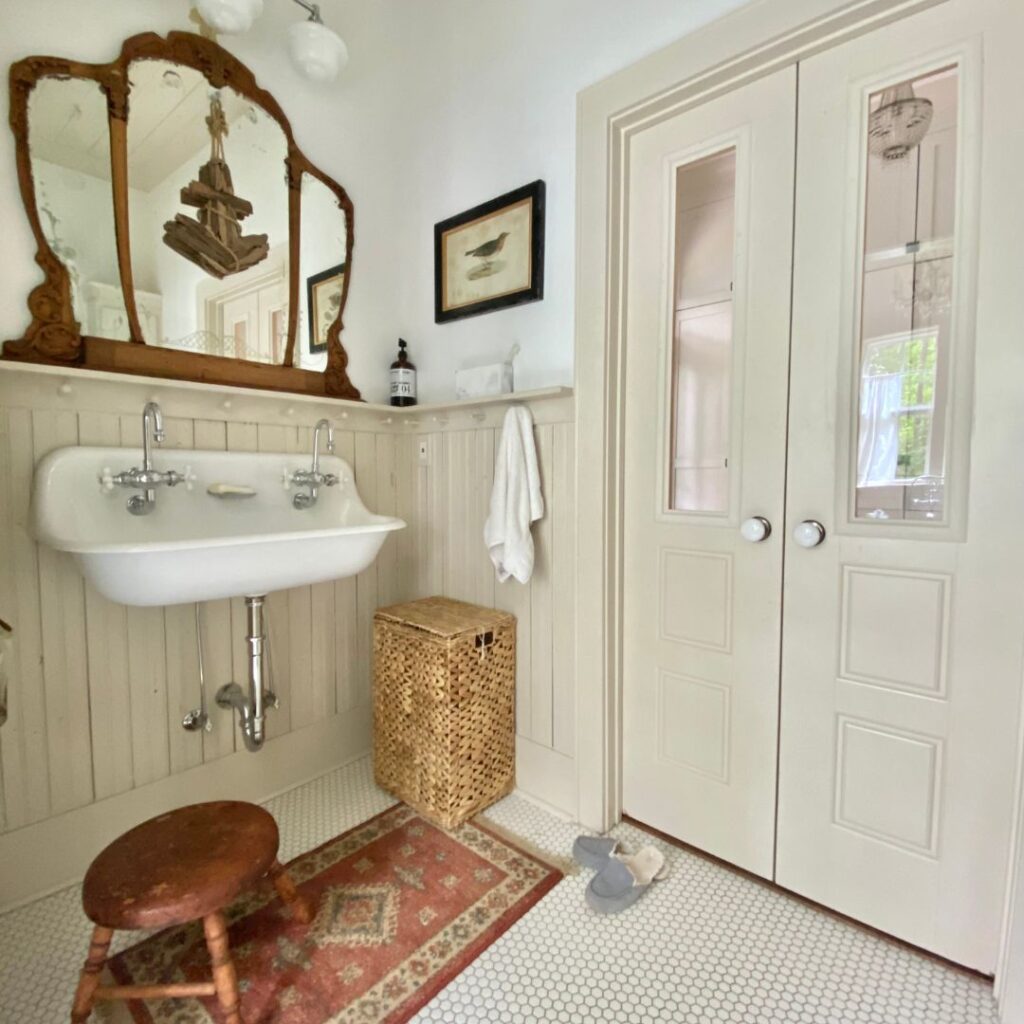
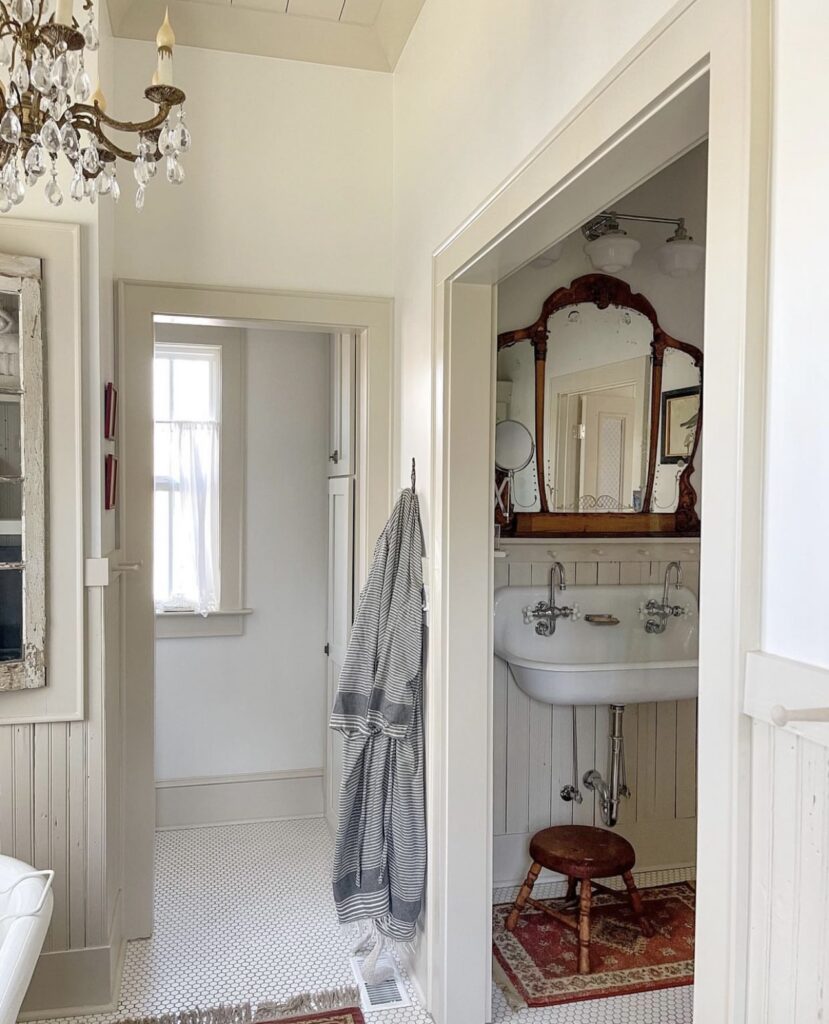
The Details
Above the sink, I used an antique mirror from a dresser I purchased for only $27. Can you believe that? I like to think the bargain of the mirror helps balance out the expense of the sink. Also, the sink originally had a black under belly, but I painted it white because I felt it looked more classic.
When it comes to faucets, you’re pretty limited on options. I went with this Chicago Brand Faucet and had Mark swap out the handles for some prettier cross handle faucets. So helpful that he used to be successful plumber! We installed this exact light fixture above the mirror and love it.
Once upon a time, the doors into the bathroom were solid with no glass. Mark cut out the top portion of the doors and we added glass with window cling for privacy. So much more romantic charm this way, don’t you think? I get asked about the porcelain door knobs a lot. While mine were a lucky thrifting find, I found similar ones for you on Amazon!
The beautiful chandelier was a $20 Facebook Marketplace find and it’s perfect. Y’all I know I love my marketplace! Here’s a link to my best tips and of course, The Carolina Cottage is a marketplace find!
There is also a walk in shower to the left of the tub and private toilet room with linen on the right. We’ve lived here several years and I just can’t get over that this is my retreat!
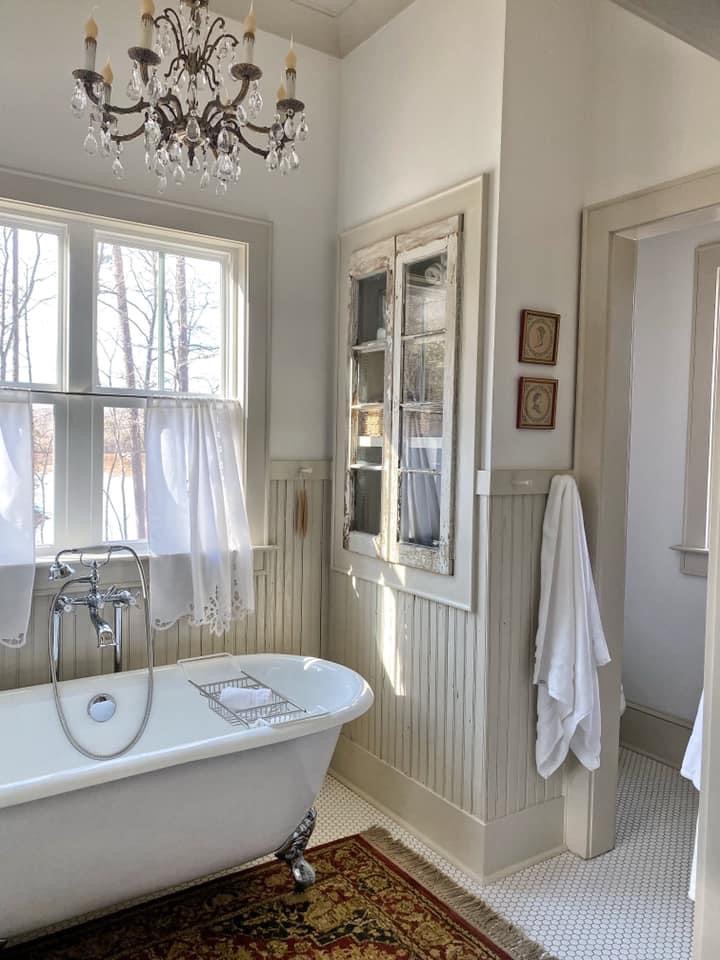
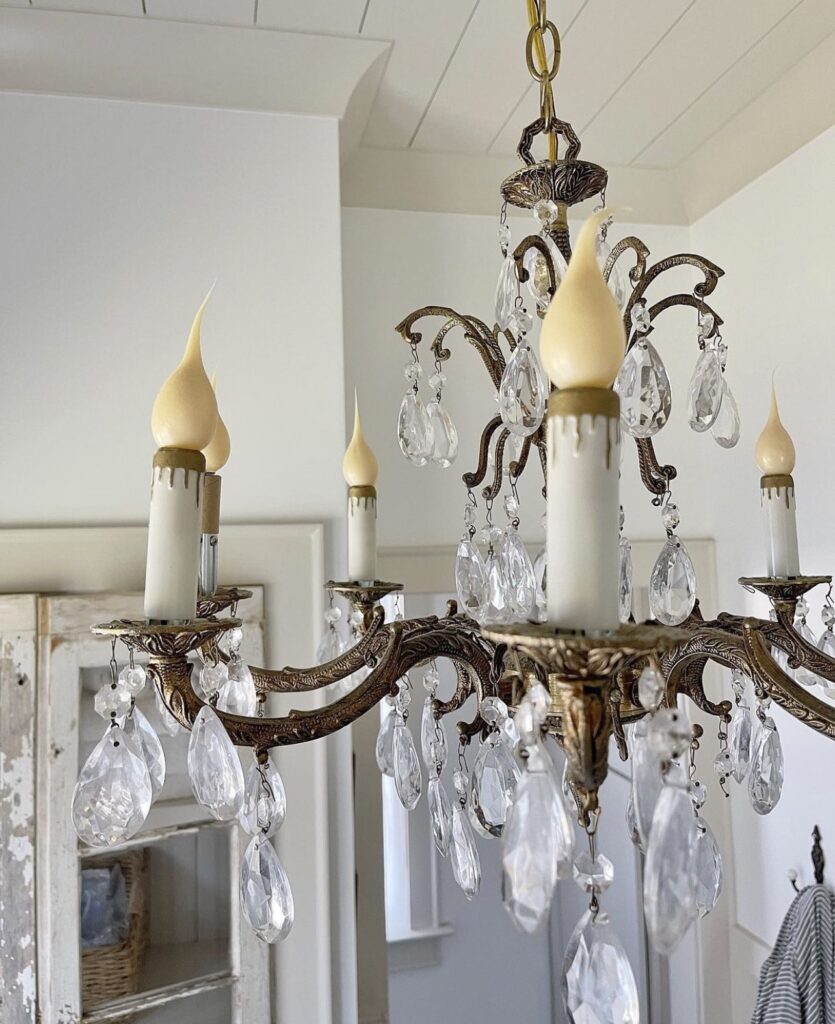
Retreat Surprise
Do you want to know what my FAVORITE and probably unexpected thing is? I added a TV to our bathroom!
In our last home, Mark was still very much involved in the family ran plumbing company and would go to bed much earlier than I would. I used to love watching shows in the evening and never could because I didn’t want to keep him awake. So while we were building this house, I created a niche to the right of the tub where I could hide a TV!
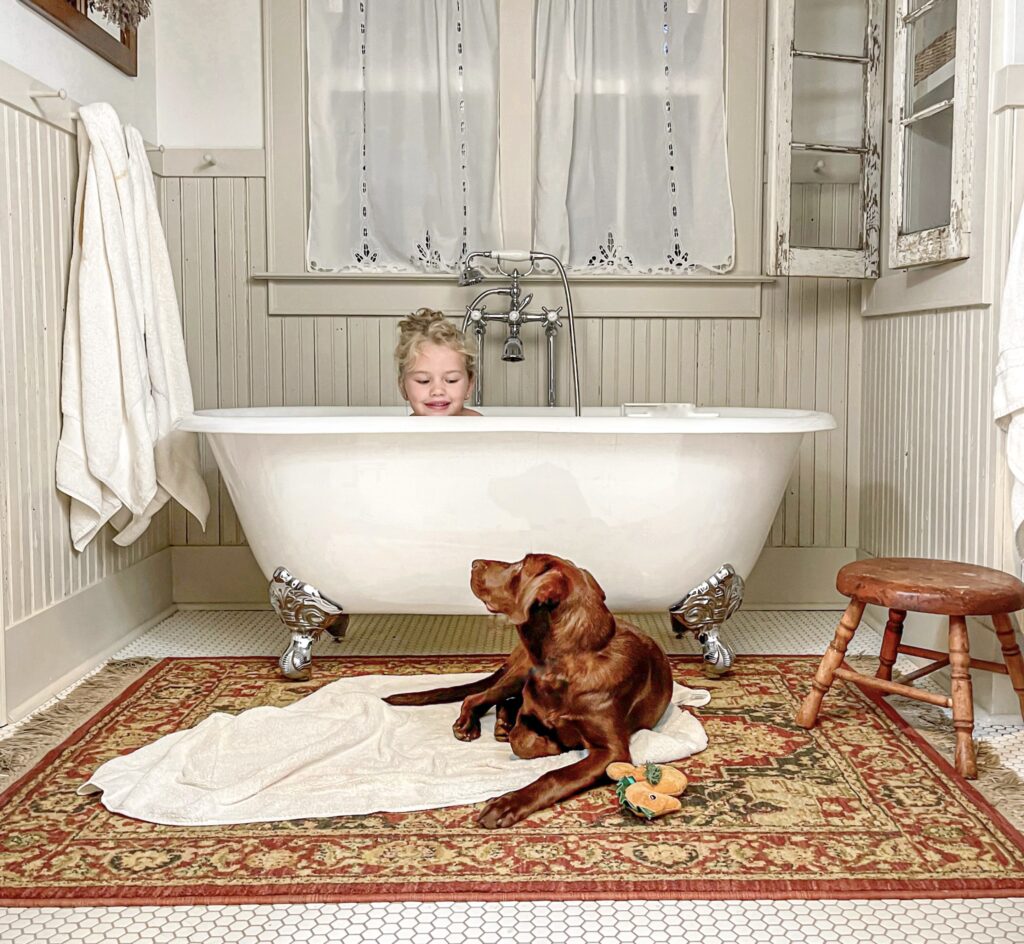
The TV is tucked into a built–in that’s covered with old windows turned into doors, so it’s still pretty. At night while Mark used to be sleeping away, I could soak in the bath and watch my favorite shows. What I didn’t know is how amazing it would be for the kids!
My parenting hack: need an hour to get something done? Put them in the tub with their favorite show and you won’t hear one peep from them, HA! They love to (rotate) taking baths in the evening while catching up on a Nat Geo or a silly cartoon.
A True Master Bedroom and Bathroom Retreat
We’ve worked hard to create such a beautiful space and I can’t be more thankful for it! I don’t even think Mark would realize how much he loved it all. Especially as our kids get older and aren’t coming in quite as much as they used to, it’s nice to have such a grown up space to call ours.
Here’s a link to my LiketoKnowIt if you want to create a similar space in your own home! Tell me in the comments what your favorite part or our retreat is or what you were surprised to see.
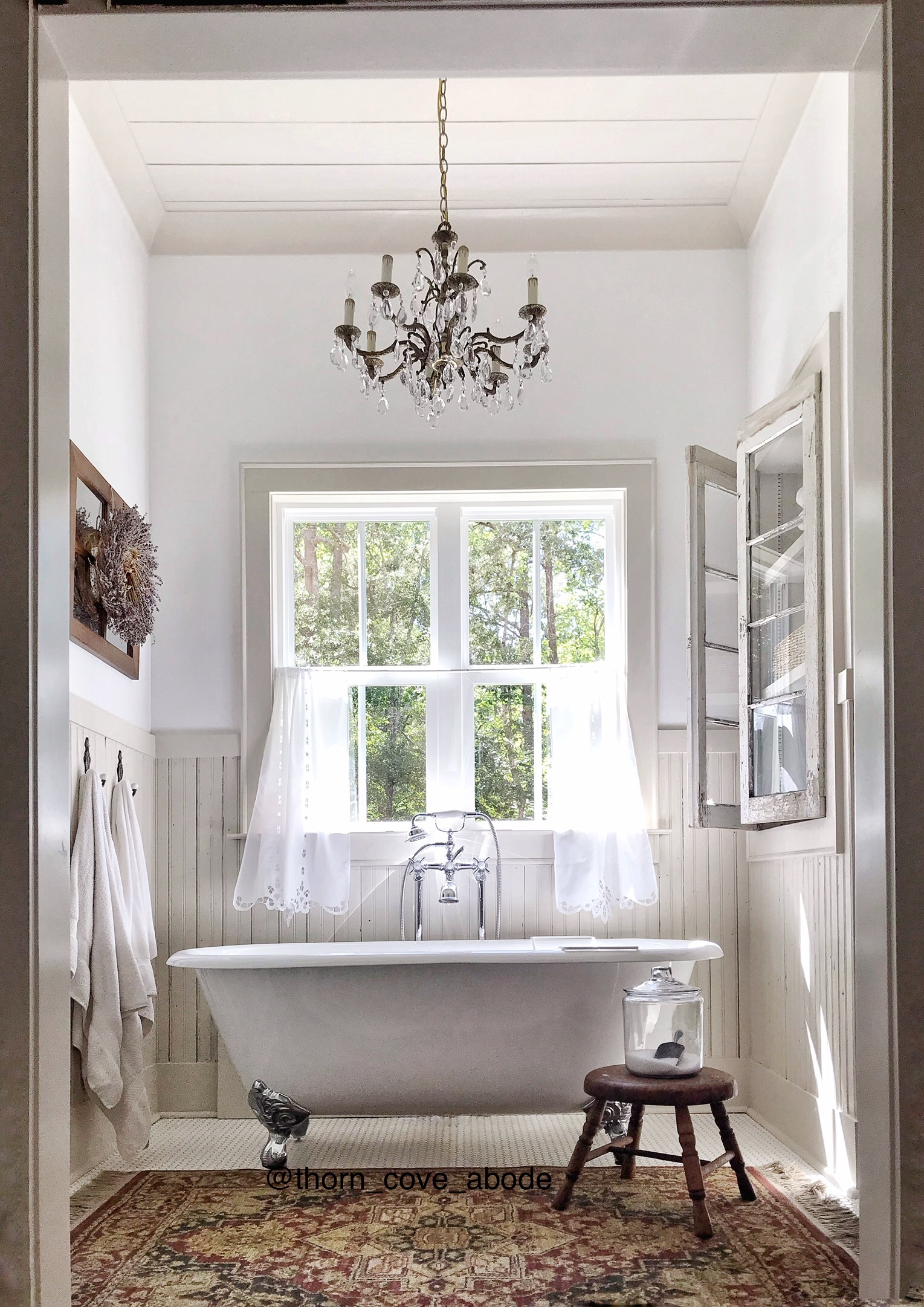
It is perfection!! Love the design. Love the thrifting. Love all the storage. Also love that on the outside it looks like the bathroom was attached “later” like you were no longer using an outhouse:) Just perfect 🤩