My Historically Inspired Kitchen was sketched by me before we got started. Sketching is actually something I have done in a lot of the rooms of my new “old” home. The kitchen in the original house plan wasn’t ideal for me. I had sourced an old cast iron sink that HAD to be under a window.
So, I started sketching. I start by tracing out the perimeter of the kitchen walls. I literally take computer paper and place it over the floor plan and trace. From that point, I started drawing in my other appliances, keeping the kitchen work triangle in mind. Primary tasks in the kitchen are worked between the cook top, sink and refrigerator. This keeps everything as functional and efficient as possible.
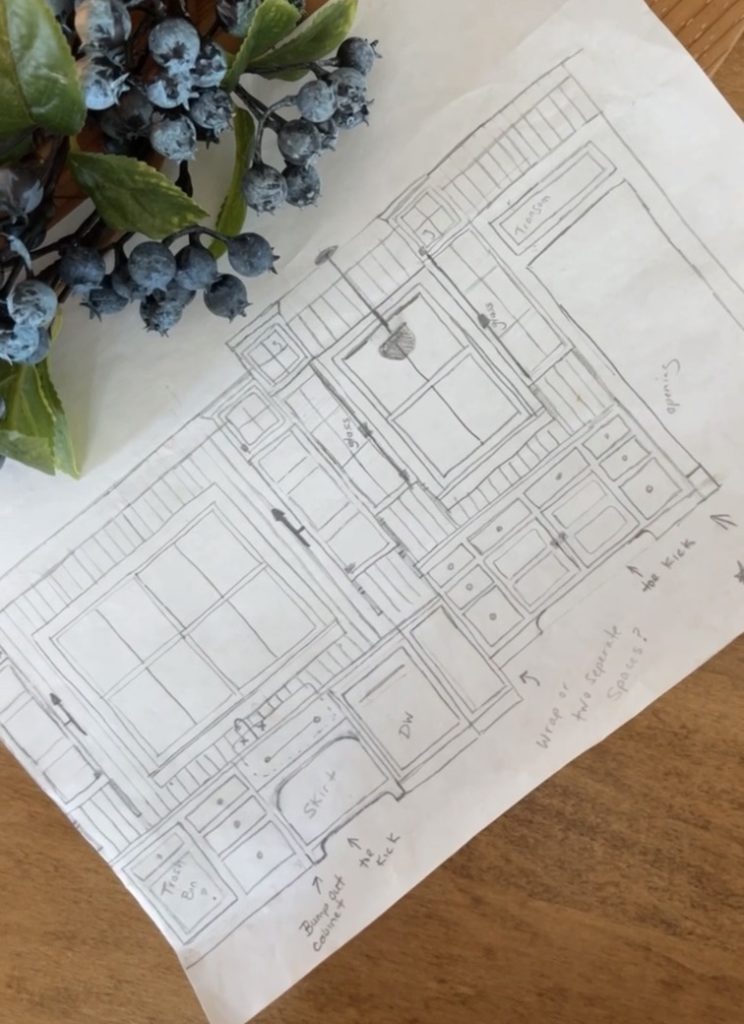
Now comes the kitchen fun stuff.
I went back and forth on a free-standing kitchen or a fitted kitchen for awhile before ultimately deciding fitted worked best for this house, it’s location and our lifestyle. Everything in the kitchen is a nod to the older kitchen aesthetics, while still maintaining all of the modern conveniences we wanted. The cabinetry mimics old hutch style cabinetry (notice the lack of toe kicks and added brackets). For the hardware, I chose latches that are also a nod to hardware found on old hoosier cabinetry and hutches. {You can read more about my sources and kitchen updates here.}
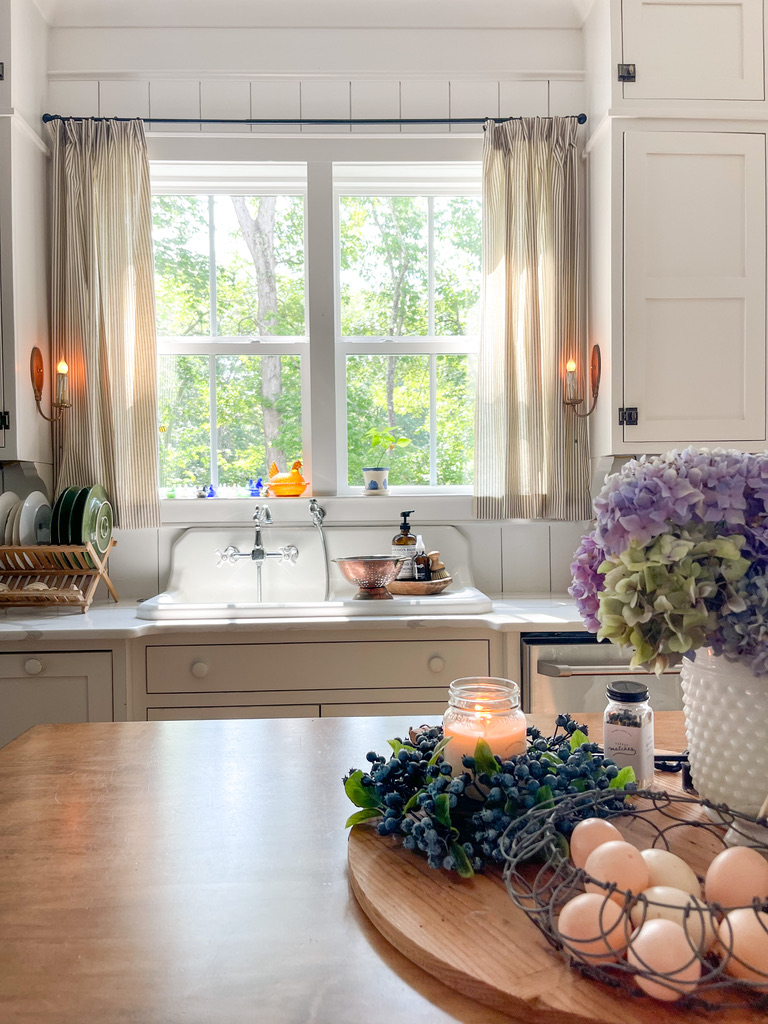
The Historically Inspired Kitchen Pantry
The original floor plan didn’t include a pantry, but I knew I had to work that in. A pantry seemed to be the perfect place to put in the corner. I had an old door from the early 1800’s that I had been hanging onto (I mean hoarding) for months prior to knowing if we would ever build. It turned out to be absolutely perfect for this space and this house. Don’t you love the original wood patina and glass?
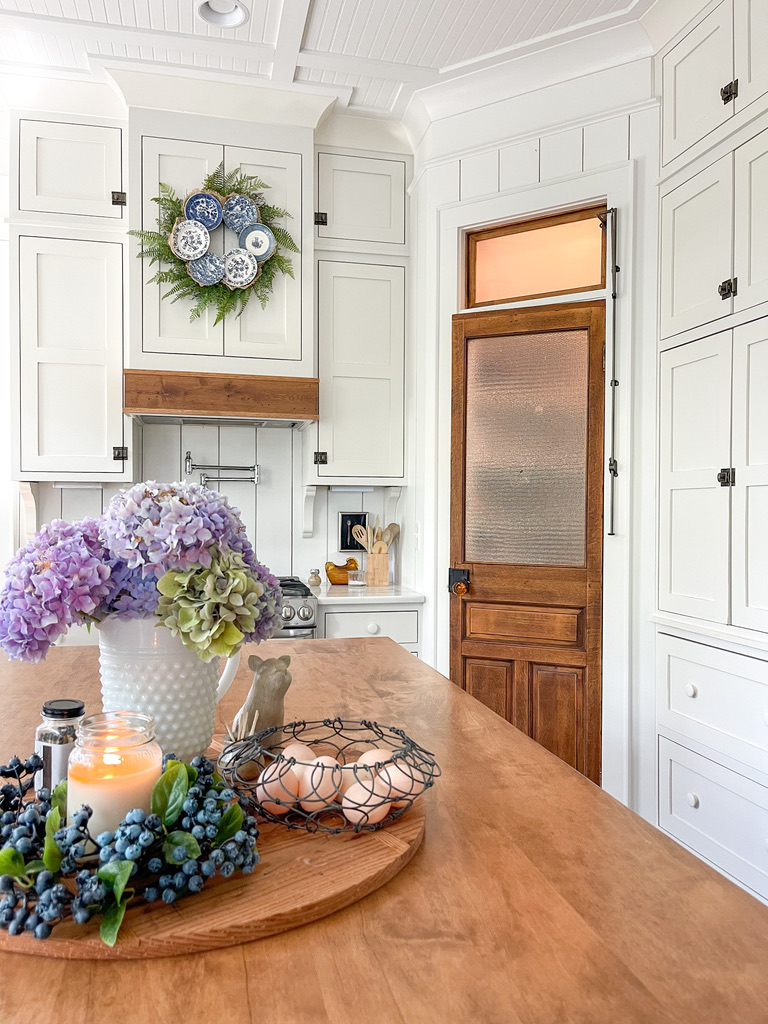
The Kitchen Coffee Bar
The coffee bar is probably my favorite little nook in the kitchen. I love the look of glass cabinetry, but I know that I am not the type to keep it nice and tidy looking inside. So, I got creative and added vintage mirrors. It still gives a similar look and you can’t see my overflowing-desperately needs to be cleaned out- coffee mug collection. Now, buying mirrors for cabinetry is quite expensive. Who knew? Again, I got creative and found a vintage mirror on marketplace, took it to a glass shop and they were able to cut out two pieces for me for like $20. I LOVE A GOOD DEAL!
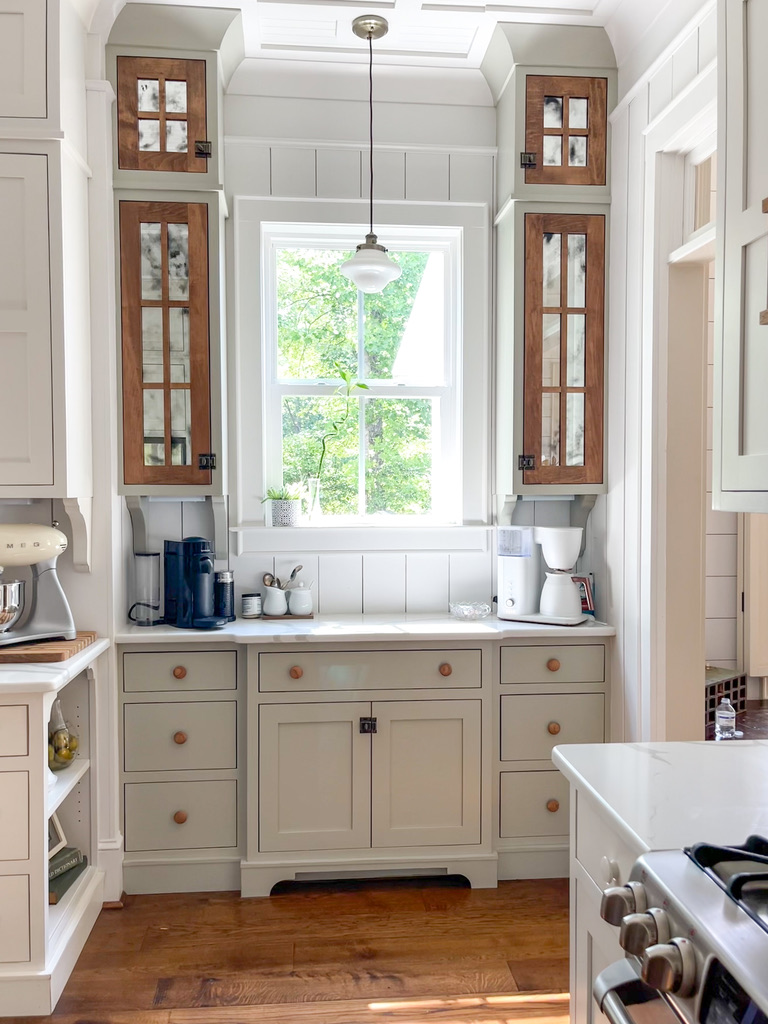
A space we all love
The countless hours researching and drawing until I got everything just right paid off. I am so happy that I put so much work into this kitchen before starting our build. I was able to get the functionality and aesthetic I wanted with minimal regrets (those are only from contractors we hired.🤪 I’ll save that story for another day). It really is a lot of fun to be able to move and shift everything around and see all of the options possible.
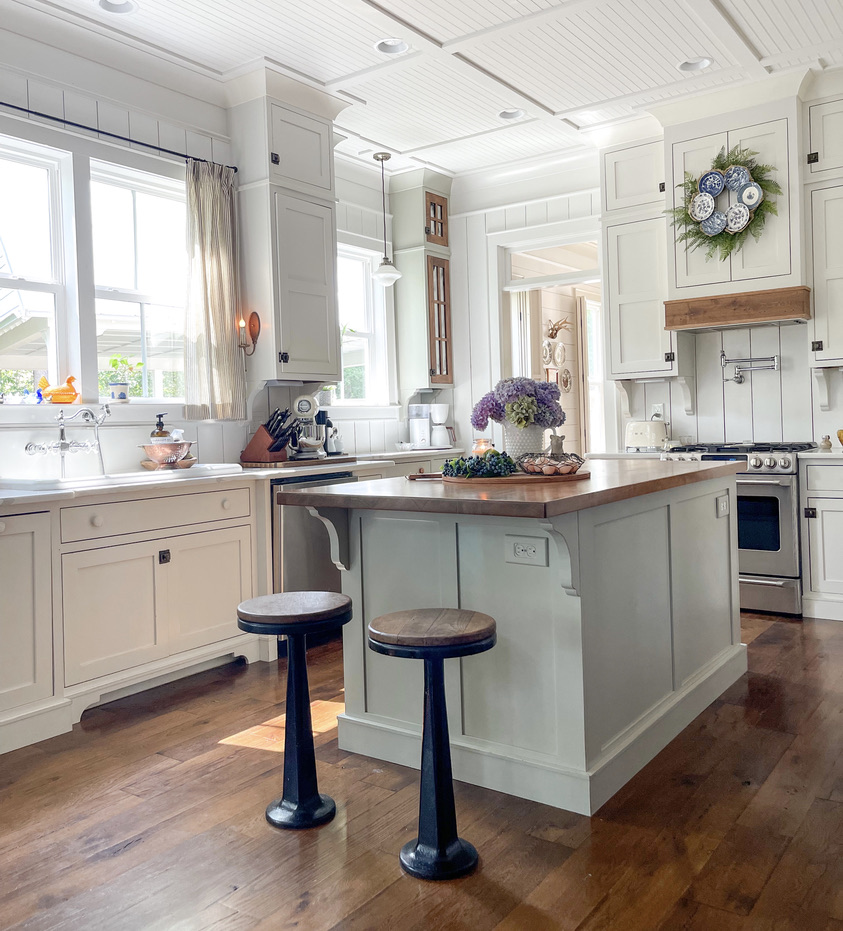
These stools are antique soda fountain stools! Aren’t those so fun? Our island is on the smaller end of the spectrum (for fitting two folks, anyway). So, I knew I needed something here that wouldn’t take up too much space. I had never seen anyone use these stools in their home before and I thought it was a unique and fun nod to the past. They are very heavy and actually bolted to the floor. So, if you plan to do this, just keep that in mind. They make for a great talking point when we have company over.
For the full list of everything I have in my kitchen, check out my LiketoKnowIt!
XOXO,
Brittany
Your kitchen is absolutely adorable!❤️
Super cute kitchen. I am doing mine now, so this post was helpful. ❤️
Your home is stunning!!
Thank you, Brittany, for this info! And, yes, by all means, I, and I’m sure many others, would love the nitty gritty details of your kitchen and overall build…PLEASE!😍
Since you were building a new, old home, did you happen to find if there were any government funds or grants out there to fund part of the build?? Seriously interested in all aspects of your build…things you splurged on vs saved, things you’d change after living in your house for awhile, etc. By the way, I’m queen of pinning your photos to a board solely dedicated to you! Lol
All the VERY BEST, and thank you immensely!!!
Big hugs & smiles from Illinois ~ Gloria 🤗😊
So beautiful 😍
First of all BEAUTIFUL!! Secondly, I’m always stunned at how much you know about what you want. It usually takes people YEARS to figure out the things you already know. And to be able to relay it or draw it out is a whole nother great quality. I’m 58 and I had to google the difference in a fitted and freestanding kitchen🤷🏻♀️ Thanks for sharing!
I LOVE your home and it’s my inspiration for ours we are fixing to build. You don’t happen to do interior design for people? I. Working with one now and she’s a little to modern for me, lol! I would love to pay you to help me! And may I ask what historic architecture was your inspiration?
I love your kitchen. I am wondering if you have a plan you could share or just the length of the wall you have the drawing for. We are in the process of redoing the kitchen of a 1793 tavern. We got it as a ripped apart 1960’s kitchen and plan to do it inspired to look like it was changed over time from 1830 when the kitchen was mover to the ell to 1930 when the kitchen got running water and electricity. I struggle with going from dimensions on paper to what it will look and feel like. Some dimensions to your pan would be awesome.
This sounds like an amazing project! I drew everything and it wasn’t perfect. I have some more background on how I did it: https://thorncoveabode.com/thorn-cove-abode-dream-kitchen/