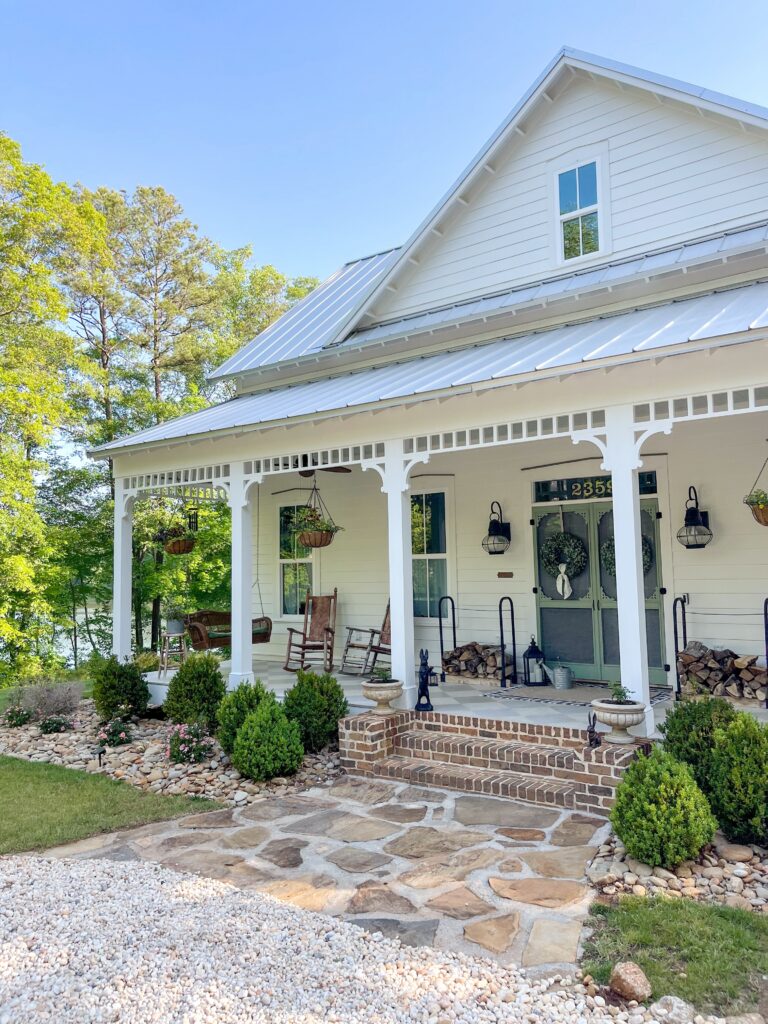
New or Old House Plans
“What house plans did you consider before building?,” is one of the most common questions I receive. More specifically, I am often asked if my house is indeed “old” or “new” 😊. My house is a new build, we just celebrated five years here, but of course my goal is to make it look old. I call this “historically inspired.”
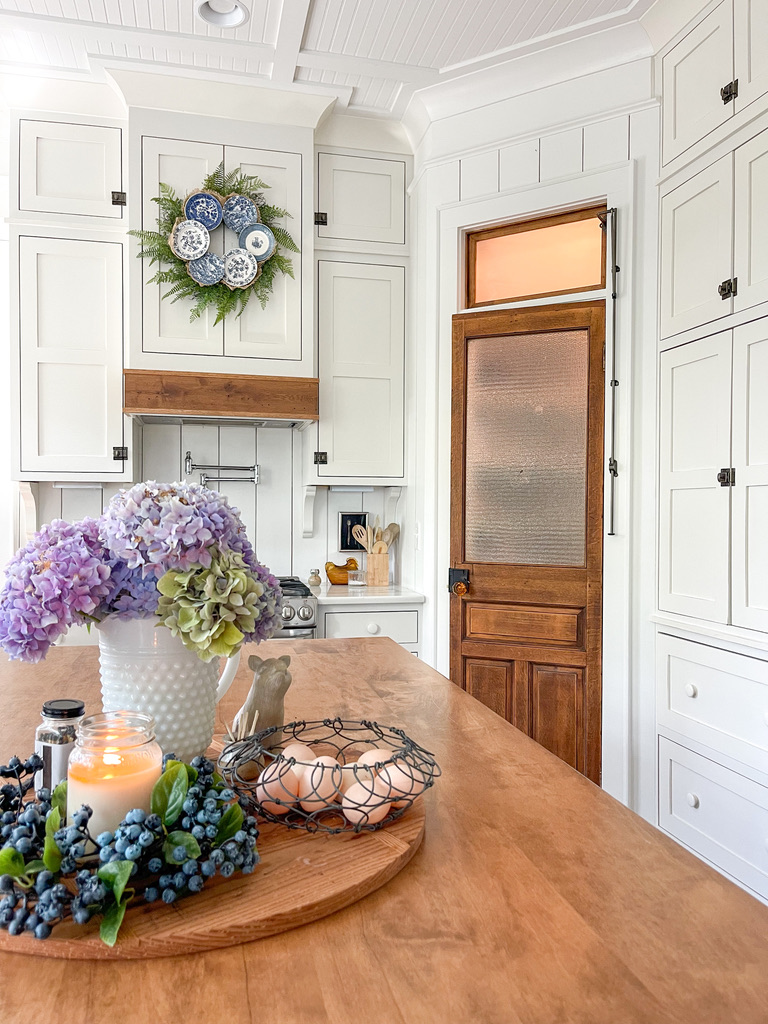
Historically Inspired Home
I was born and raised in South Carolina and still live here today. I don’t see how or why we would ever leave at this point. The things I love most in the world are right here in South Carolina, including my beautiful home.
I lived most of my childhood in Mill Villages. We called it “the Mill Hill”. The homes in this area were built specifically for people who worked at the Mill around the turn of the 20th century (approximately 1880-1920.) The neighborhood was within walking distance of the Mills so it made for an easy commute.
Growing up here introduced me to this specific type of home. The Mill Houses were very simple and all the homes were built in rows with the exception of some larger homes. The more elaborate homes were usually on the main street closest to the Mill. Of course, the more elaborate homes were saved for the managers or higher ranking employees of the Mills. I lived in a simple Mill Home, but drove past the beautiful homes regularly and remember being enamored by them even as a child.
Old Home Nostalgia
Now that I’m older, I do appreciate the simplicity of Mill Village homes. The style feels so nostalgic and is something I carried over into our new “old” house plans. Typically, historic homes were built with wood wall paneling (which has seen a return recently on designs.) The modest, humble homes were given bead board as their wall coverings and the more elaborate homes would be covered in much more intricate coverings and millwork. Can you see now where my love of bead board derives?
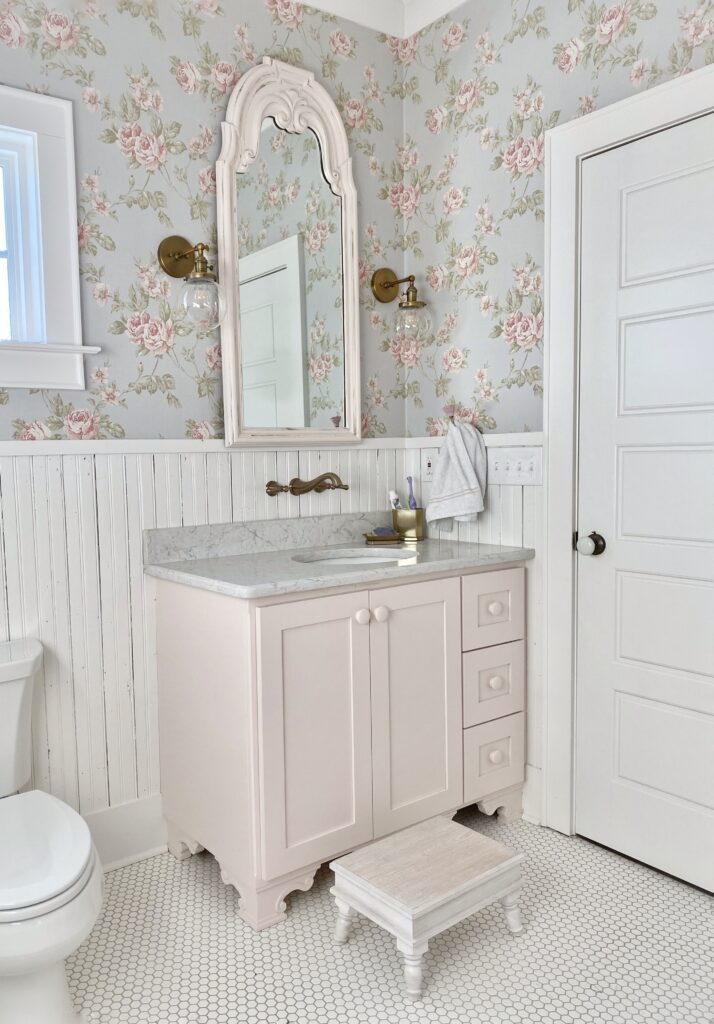
The style of architecture I am drawn to the most is “National Folk Houses and “folk victorian.” This style is predominantly found in Southern States and was popular around the years 1870-1910. Defining exterior features are large southern porches with spindle work or flat baluster splats and a front or side gable roof on both one and two stories. A Folk Victorian home is much simpler than the elaborate Victorian styles, but does mimic similar intricate details. My Thorn Cove Abode is very much a “National Folk House” with some folk victorian influence. Our home would be considered a simple hall and parlor with front gable (if you take away the gingerbread, but I never will 😊.)

Our House Plans
I’ve shared before how my sweet husband knew I wanted an old home, but wisdom prevailed and we ended up with a new build. While we could have renovated, we just knew a new build was best for us (especially after we found our land.) One of the biggest perks of a new old build (in my opinion) is also the interior floor plans. As much as I love older homes, the majority of them were built to function much differently than we use our homes today.
This house plan was, and still is, at the top of my all time favorites. It’s so reminiscent of an older home you would find in the South East. I have drooled over many homes that have this same roofline and wrap around porch. I even revisited this one for our Beaufort Home build, but it’s too large for a second home for us.
Additional House Plans I Love
Here’s another one that is very similar to our residence. The interior is a little bit larger at 3,208 square feet, but overall laid out very similar.
Here is another personal favorite. I love that is a single level cottage style home too!

This is another home that looks like the homes I remember seeing as a child. The only thing I would change is to make the double window on the bottom just a single window to mimic that upstairs window.
I wouldn’t change anything about the one below. I really love the garage behind the home. The garage placement is one thing that will absolutely give away a new home.
At our home we opted for an open carport for two reasons, mostly aesthetic but also, it prevents us from piling up boxes of stuff (aka junk), because it is visible to everyone that pulls up to our home. Forced organization, if you will!
Thorn Cove Abode House Plans
We love our new build! While my dream was to fully restore a home, I am honestly so thankful I get to spend more time on the “fun stuff” and less on plumbing and finding all sorts of hidden things, ha! Especially, after all I did at the Carolina Cottage, I am extra thankful, my primary residence is new. (Thanks Mark!)
In case you missed it, I did a full Home Tour this summer where I shared all paint colors, vintage pieces, inspiration and more. You can check it out here!
Any questions or things you want to know on House Plans and Historic Inspiration?
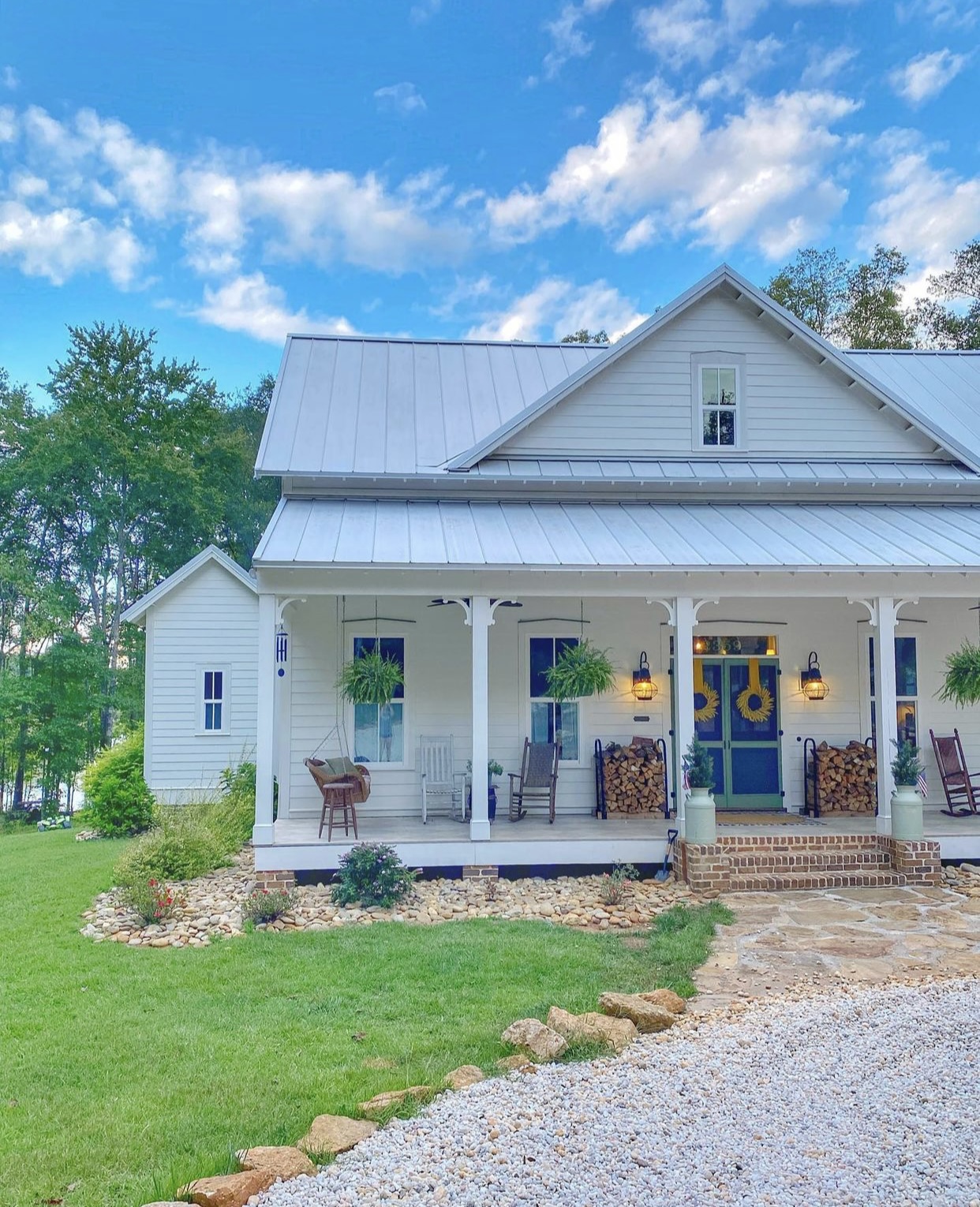
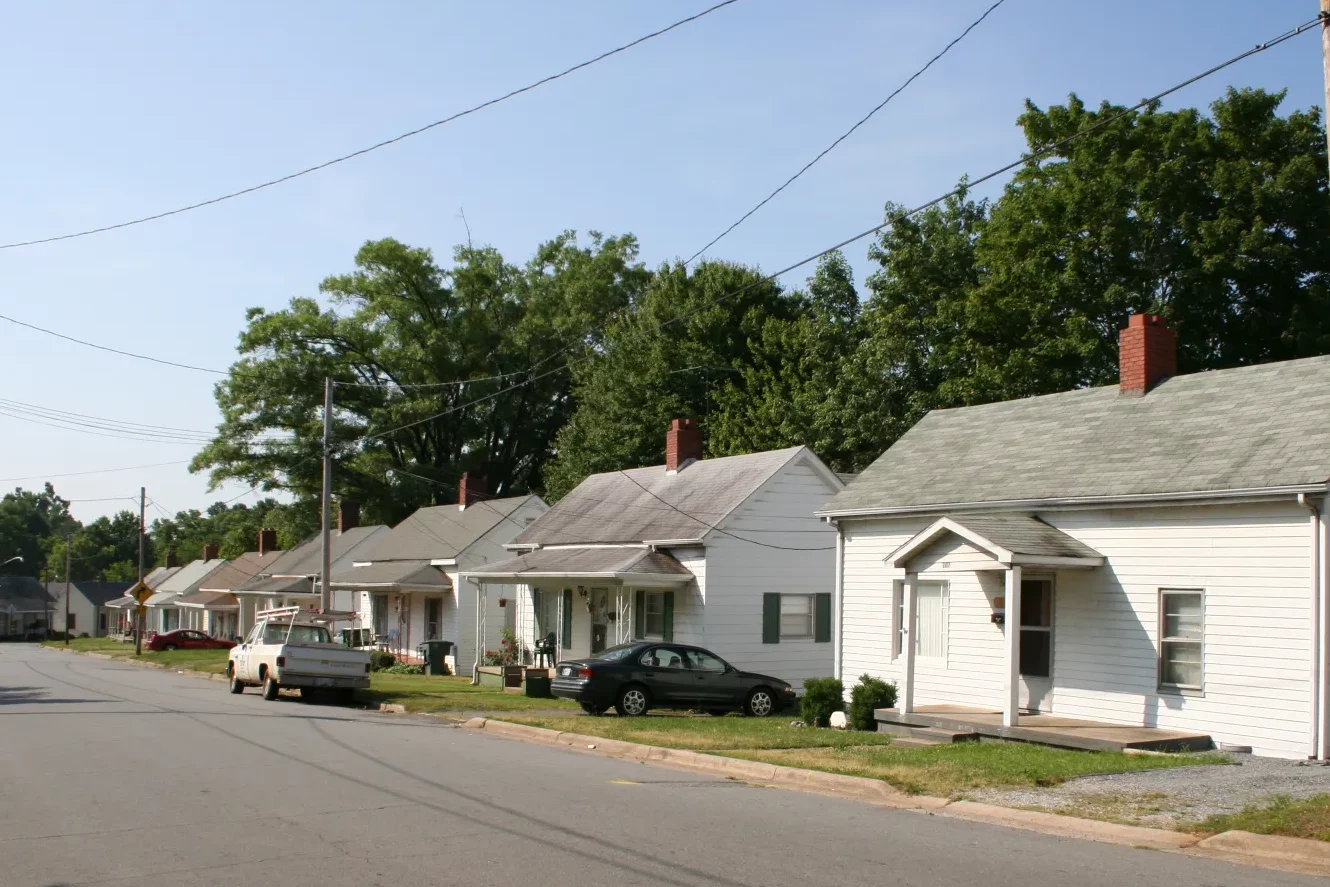
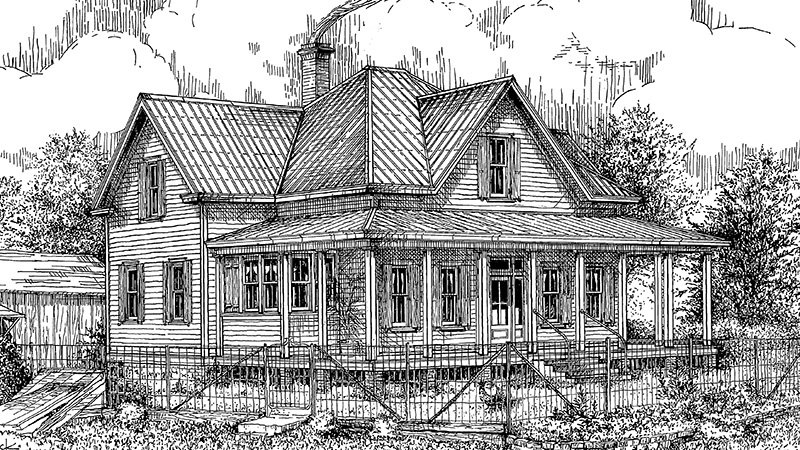
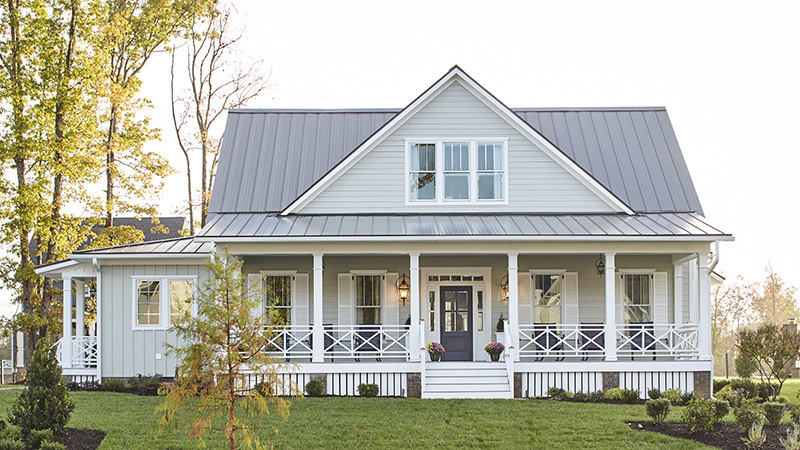
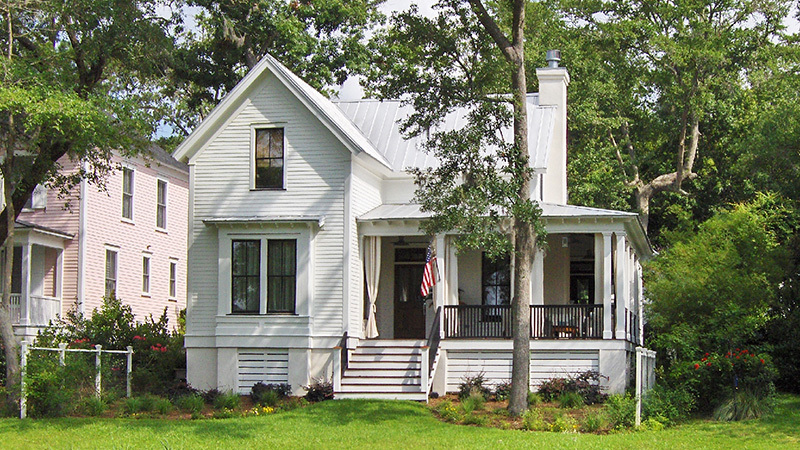

My husband and I are about to get the ball rolling on building our first, and hopefully last, house! I am in absolutely love with your house and was wondering if you could share your house plans? I understand if that is something you want to keep to yourself but I would love a house like yours for our forever home. Thank you!
Your home is absolutely gorgeous! I love all the old home details and the layout seems like it flows so well. Did you base your floor plan off of another one? I would love to know which one if so!
Hello! I just found your site this morning, and I have no idea how I am just now seeing it, as I am on like sites daily. I am so excited to have read about your stance on home building – hence, period homes. My husband and I are in the very. same. place. right now. We live in a beautiful newish home (2020), but it’s not reminiscent of a simpler time, which is what we both prefer. We have bought land in the country, and are now in the planning stages. Thorn Cove Abode is a site that I will long be revisiting. Thank you! If we were closer in proximity, I think we would be friends. 🙂
Love this home. Can you please update links? I would love to see the plans you based your home off of!